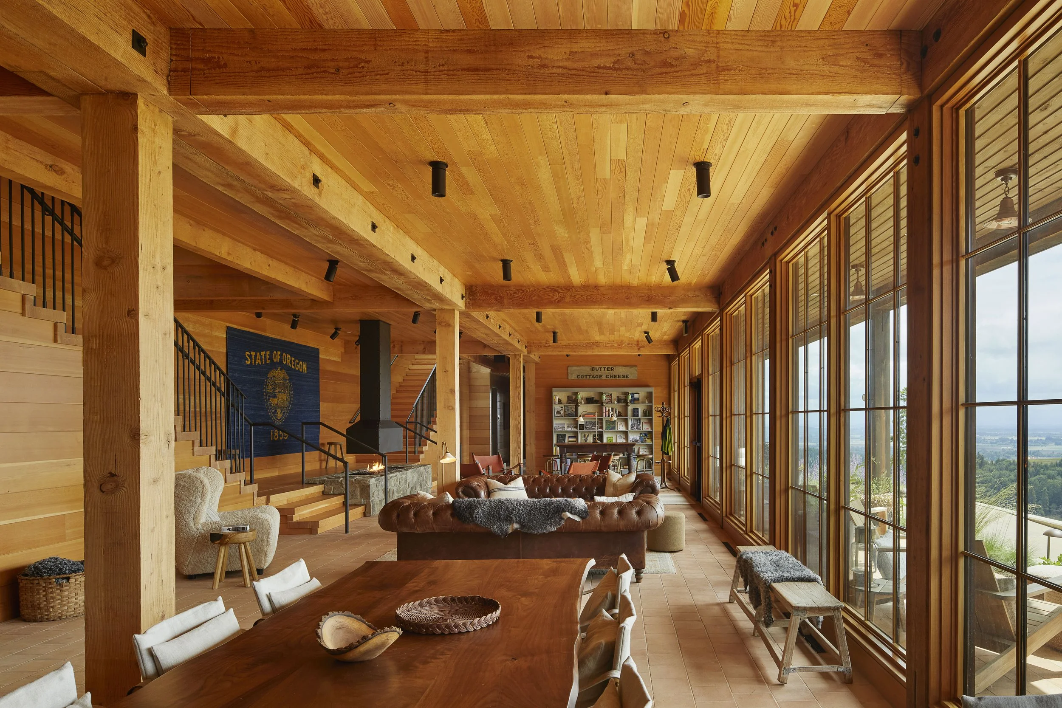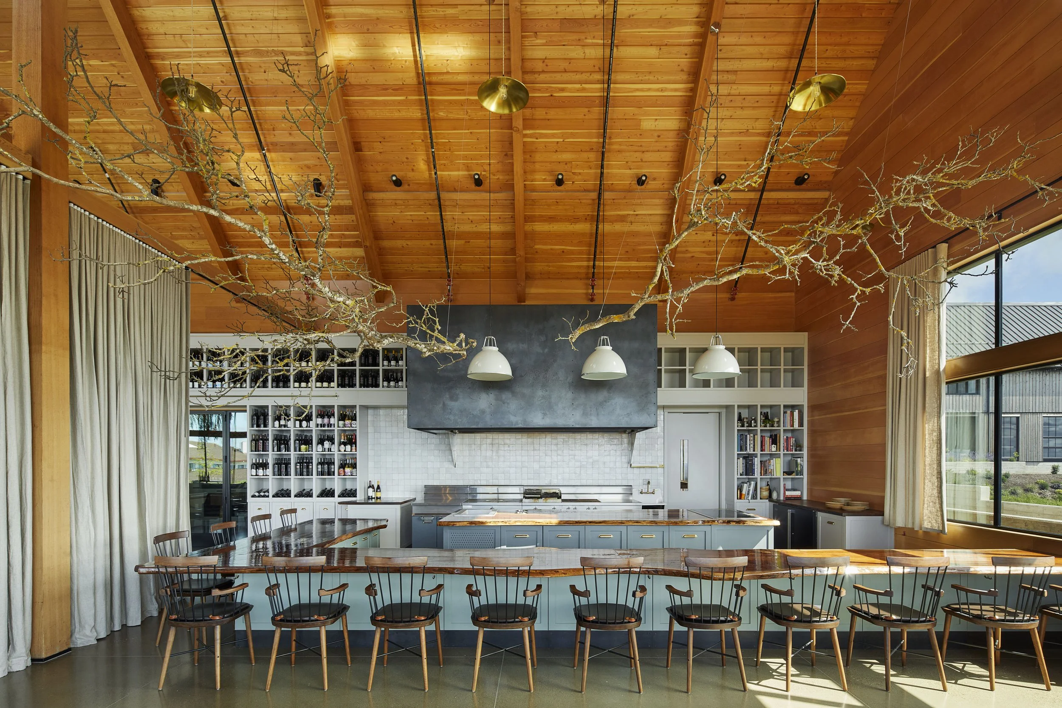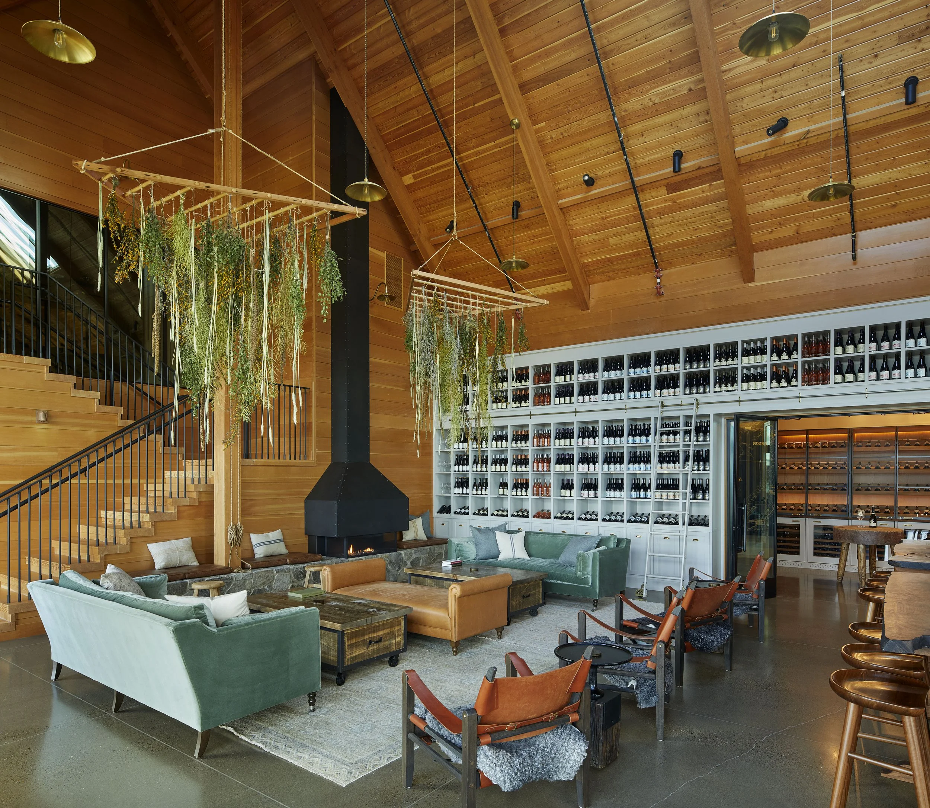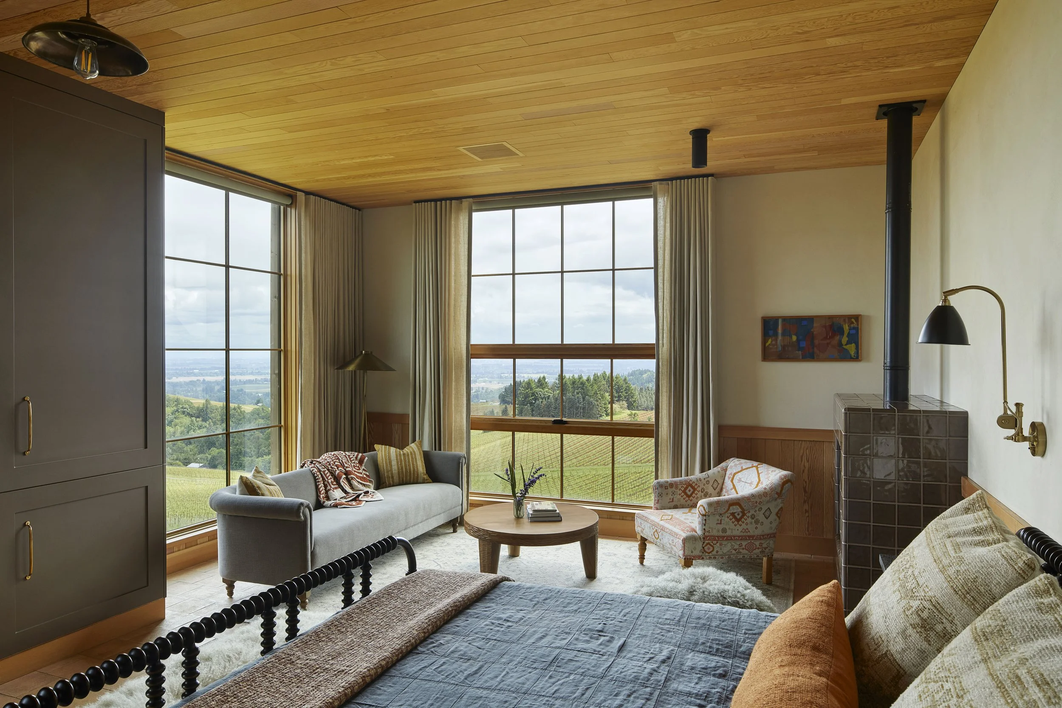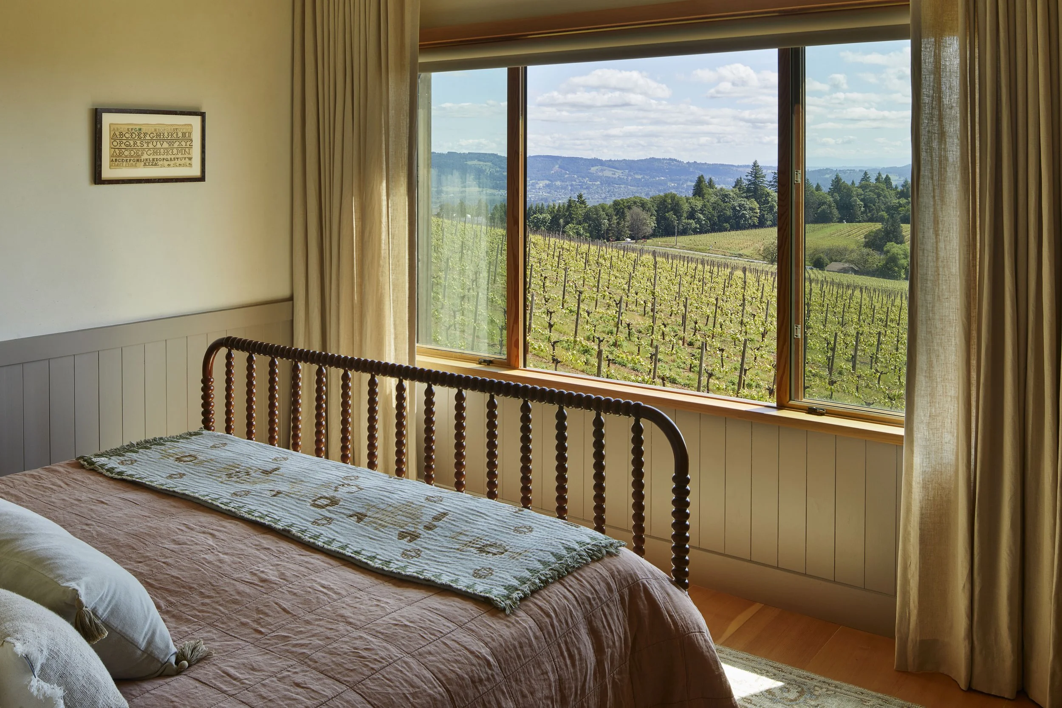The Grange
The Grange
The Grange invites guests to encounter the Willamette Valley through authentic, wine-centered experiences with a distinct Oregonian identity. Hewn from Willamette Valley natural stone and black walnut, the building forms are rooted in a timeless agricultural vernacular. Their shapes are tucked into the hillside between vineyards, engaging unparalleled views of the Valley and the Cascade Mountains beyond. Restored oak savanna fills the space between vineyards, winery, and owner’s residence, re-establishing a connection to this land’s earlier state. The result is a sense of arrival, prospect, and belonging - a feeling that these structures have always been here and will remain so for years to come.
Situated on an active vineyard, the two new structures of the Grange are working buildings, supporting the agricultural activity this region has become well known for. Building exteriors of the winery and owner’s residence are clad in Western Red Cedar evocative of a 1920s barn, with interior finishes in Douglas Fir, White Oak, and blackened steel. The material choices reflect a commitment to authenticity of place, showcasing Oregon’s natural beauty.
Type: Winery & Hospitality
Location: Dundee, OR
Year: 2024
Status: Complete
Client: The Grange Dundee Hills
Urban Patterns Role: Development, Architecture, Interior Design, Furniture, Fixture, and Equipment (FF&E) Procurement
Collaborators:
General Contractor: The Grant Company
Structural Engineer: Stonewood Structural Engineers
Civil Engineer: Humber Design Group
Landscape Designer: Studio Wild
Photography: Jay Fram, Jeremy Bitterman








